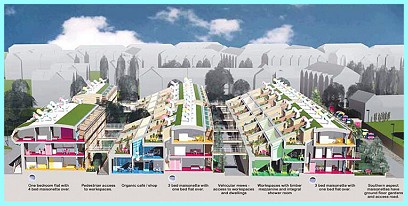The Golden Age Lifestyle A Visionary Housing
|
 |
The first completed development in London borough of Sutton |
As described in the article “Prospering in the Golden Age” (see News #161), many new technologies are being developed to meet the challenges posed by climate change, pollution and water shortages. Britain, like some other countries in the world, also faces additional challenges posed by high numbers of people who live in areas where there is a chronic shortage of land available for building new houses. To address this problem, the British Government is now actively encouraging the use of “brownfield” development, which calls for new construction to be the result of demolishing or re-modelling existing buildings.
An interesting new housing development addresses the space issue, and more. Called BedZED (Beddington Zero [Fossil] Energy Development) by its developers, this approach combines many elements of sustainable living with the latest technologies to provide an ideal future-model community. The first BedZED development, located on a “brownfield” site south of London, has been designed with the aim of achieving zero net carbon dioxide emissions by avoiding the use of fossil fuels. This goal has been accomplished through a combination of energy efficient technologies along with the implementation of a wood-fueled heat and power plant to provide electricity and heat. Moreover, large areas of photovoltaic panels (solar power cells) installed on the roofs of the buildings provide sufficient power for 40 electric cars, reducing still further the use of fossil fuels.
In constructing the development, the BedZED team was also determined only to use building materials available within a 35-mile radius of the site, thereby reducing the “embodied energy” of the materials (the energy used to manufacture, transport and assemble them). Also, any new wood used in building was obtained from local WWF Forest Stewardship Council-approved woodlands.
The three-story high buildings comprise a total of 82 dwellings, each of which has super-insulation and south-facing glazing to provide useful heat gains in the winter. A sophisticated system of heating and ventilation also uses roof mounted wind-powered cowls along with plate heat exchangers that extract and re-distribute warm air.
Backing on to the living accommodation are workspaces placed in the shade zones of the south facing housing terraces. Skygardens have been created on the workspace roofs, enabling each 3-story flat to have its own outdoor garden area, with good access to sunlight while providing well daylit workspace without problematic summer overheating.
 |
A sectional drawing of the
development |
An additional building within the BedZED development houses is the combined heat and power plant, the electrical switch room and a glass-roofed plant room where the on-site water treatment facility treats all “black” and “grey” waste. Additionally, rainwater is collected, stored and recycled to reduce the need for externally supplied water. This building also contains the community health center, a nursery and café, plus a sports clubhouse and offices.
The BedZED concept was developed
over a five-year period by a team of architects, the BioRegional Development
Group and a housing group. This community, designed to house approximately
240 residents and 200 workers, has the capability to support a carbon-neutral
lifestyle, with all energy for buildings and local transportation
supplied by renewable energy sources. Other “brownfield”
sites used in similar manners could significantly reduce urban sprawl
in the UK and other countries, while still providing amenities like
play areas, communal and leisure facilities and adequate work space.
This instance of a progressive living concept, which has already become
a reality, surely has the chance to inspire further enlightened sustainable
building.![]()
http:www.zedfactory.com www.bedzed.org.uk
* Images used are from the zedfactory webpage